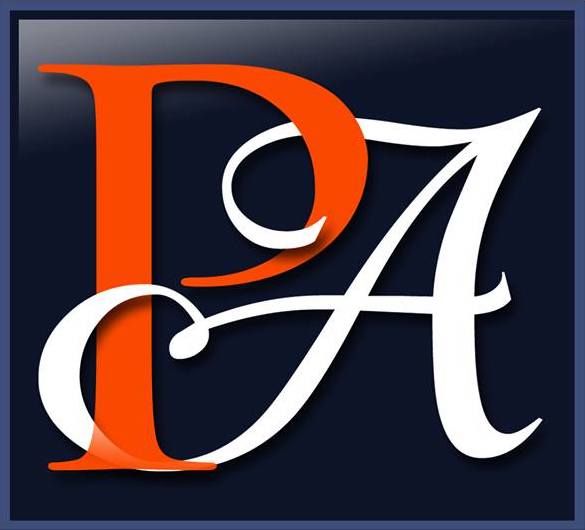Description
Luxury in Lakeside West Rouge! Welcome to this stunningly reimagined 5-bedroom, 4-bathroom raised bungalow (with walkout) home in the beautiful lakeside community of West Rouge. Taken back to the studs and meticulously renovated, this property showcases a calm, modern colour palette, white oak floors, and luxury finishes throughout. The open-concept main floor features a gourmet kitchen with S/S appliances, Quartz counters/backsplash, many upgrades & custom storage, dimmable undermount lighting, a cozy living area with a Venetian plaster wall, and wood burning fireplace. This unique home offers two primary bedrooms (1 on main/1 on lower) It also features on the lower-level a 2-bed, 2-bath in-law suite, perfect for multigenerational living. (with sharable laundry) Separate Entrance ground level. Large new windows (& doors) bring in natural light. Step out from the main living area onto a brand-new deck to appreciate the immense 66 x 116 lot, a rare find that offers a private backyard paradise with limitless potential for a pool, cabana, or expansive garden. Brand new Driveway and concrete steps. All new windows and doors. 200amp service. Furnace High Eff/On demand (owned) water heater. Perfectly located, this home is just a short walk from the beautiful shores of Lake Ontario, the Rouge GO Station, Rouge Beach/River and the famous Black Dog Pub. Youre surrounded by excellent schools and convenient transit options (TTC at your doorstep), including a single bus route to UTSC. Come and see this one before its gone! Extensive List of upgrades attached the listing (along with video & matterport tour)
Additional Details
-
- Community
- Rouge E10
-
- Lot Size
- 66 X 116 Ft.
-
- Approx Sq Ft
- 700-1100
-
- Building Type
- Detached
-
- Building Style
- Bungalow-Raised
-
- Taxes
- $4342 (2025)
-
- Garage Space
- 1
-
- Garage Type
- Attached
-
- Parking Space
- 4
-
- Air Conditioning
- Central Air
-
- Heating Type
- Forced Air
-
- Kitchen
- 2
-
- Kitchen Plus
- 1
-
- Basement
- Separate Entrance, Finished
-
- Pool
- None
-
- Zoning
- Single Family Residential
-
- Listing Brokerage
- RE/MAX HALLMARK REALTY LTD.


















































